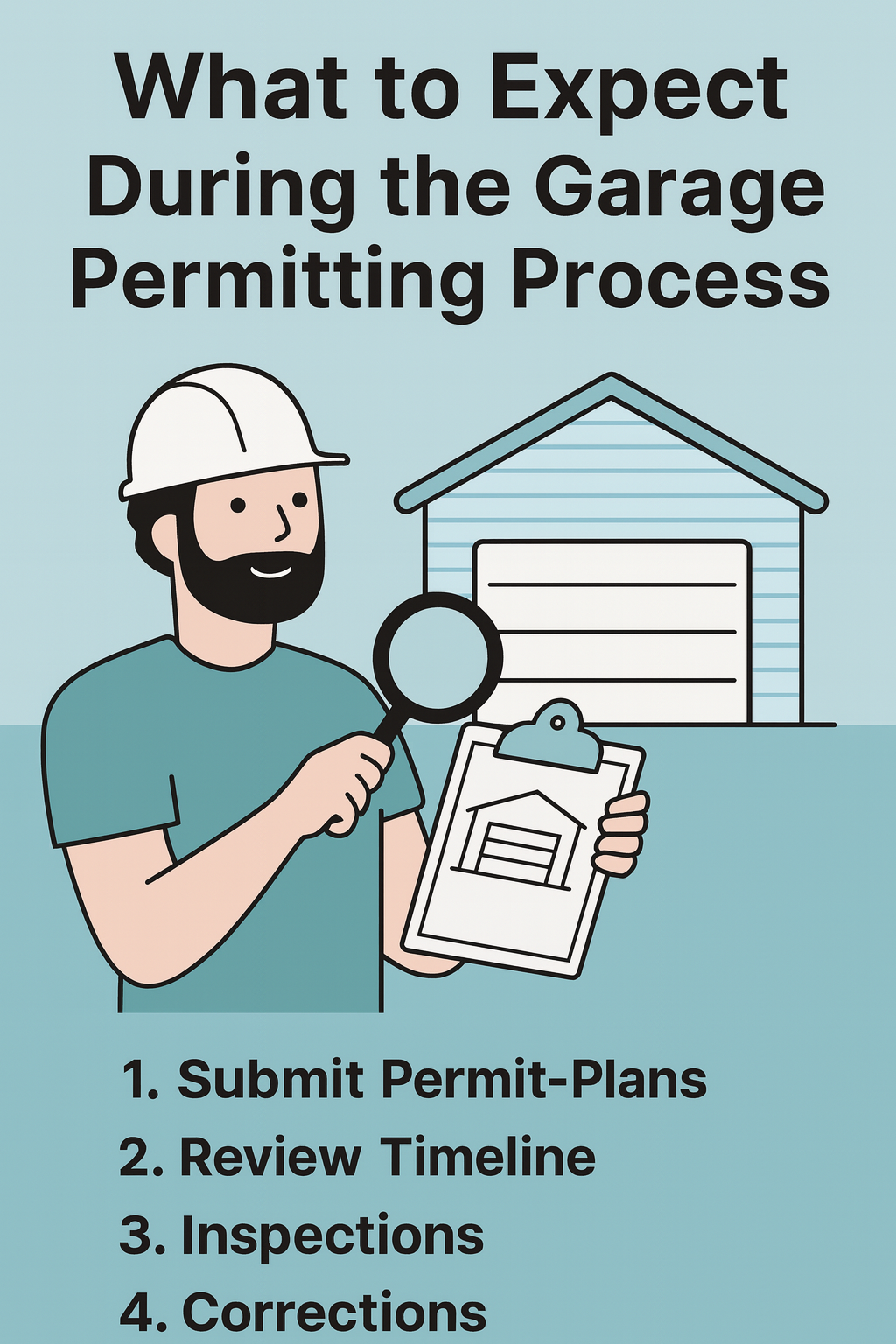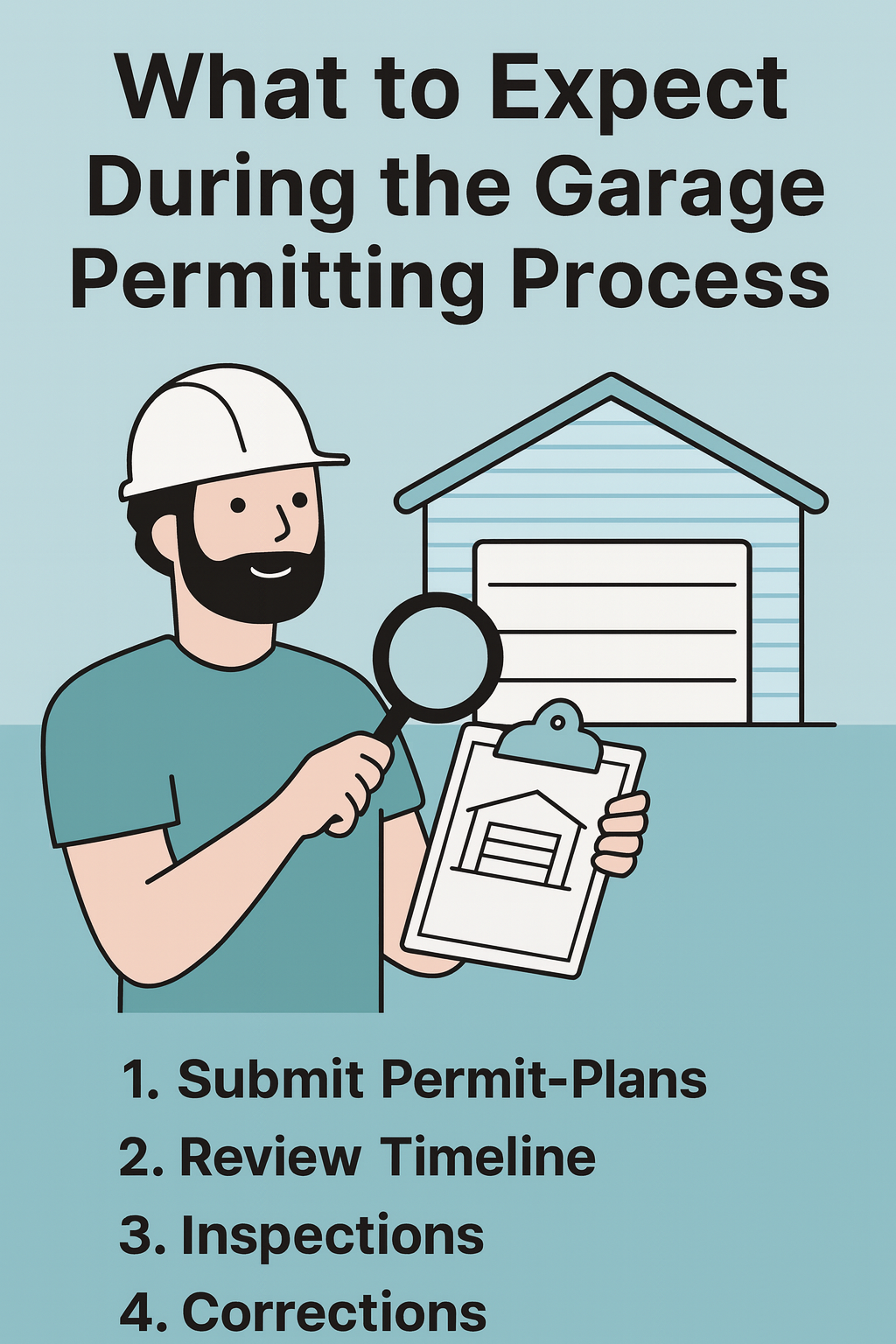
What to Expect During the Garage Permitting Process

Building a detached garage isn’t just about pouring concrete and framing walls, you’ll need to go through your city or county permitting process. Here’s what to expect:
1. Submit Permit‑Ready Plans – Your plans must meet International Residential Code (IRC) standards. Every plan we sell is drafted to those requirements.
2. Review Timeline – Permitting can take anywhere from 1-6 weeks depending on your local office.
3. Inspections – Expect inspections for foundation, framing, electrical, and final completion.
4. Corrections – If the inspector requests changes, just email us and we’ll update your plans for free. You won’t need to figure it out on your own—our edits are usually minor and we’ll get them back to you quickly so you can stay on track.
Tip: Choose a plan that’s already permit‑ready so you’re not starting from scratch. Our plans have been approved in building departments across the U.S.