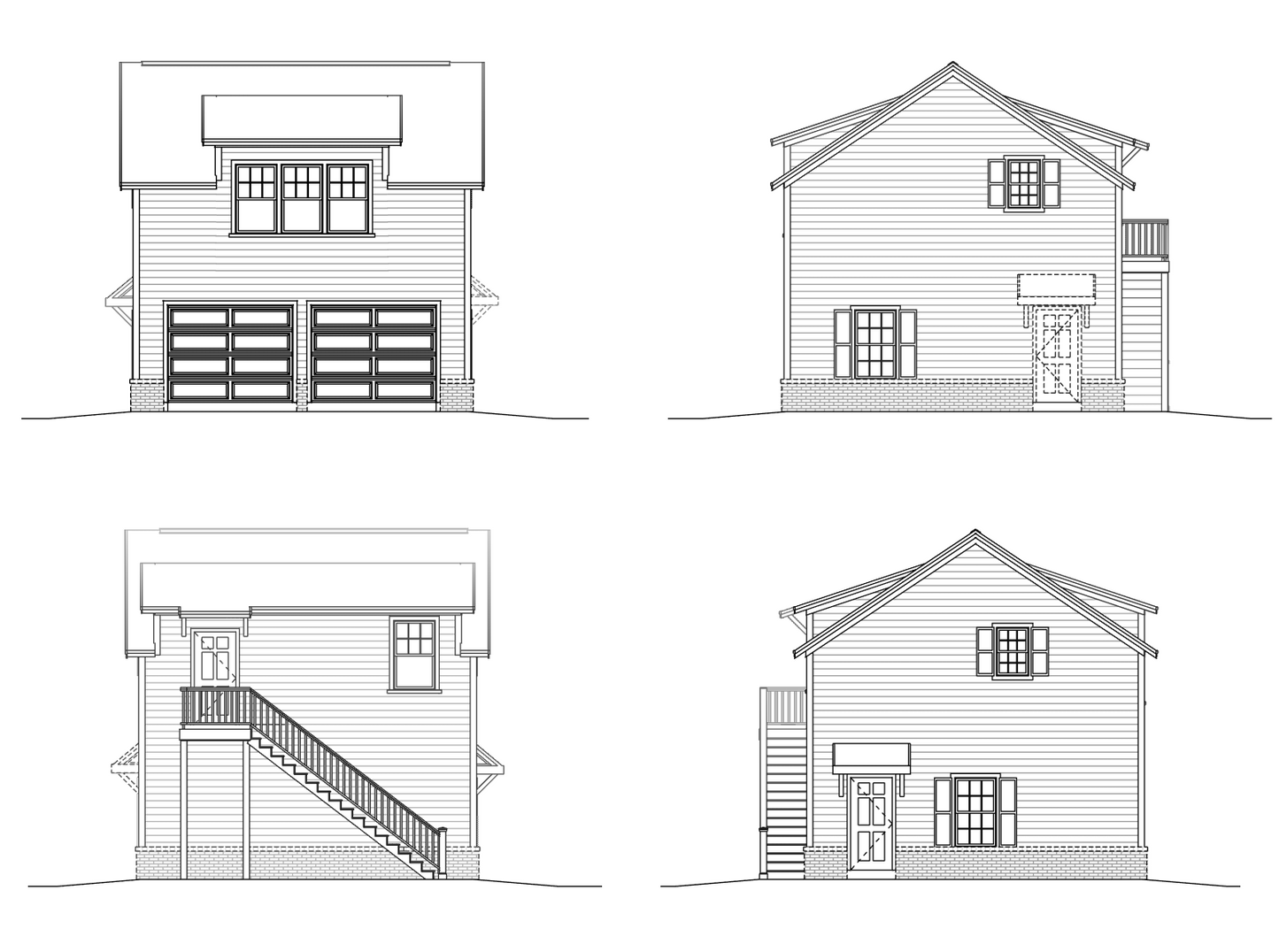


PLAN AT A GLANCE
2
Vehicle Capacity Number of vehicles the layout is designed to fit.
24'-0"x24'-0"
Dimensions Total garage footprint measured from exterior wall to exterior wall.
9'-0"
Ceiling Height Interior height from the finished slab to the bottom of ceiling framing.
8/12
Roof Pitch Ratio of roof rise over run. Example: 6/12 means 6 inches of rise for every 12 inches of run.
9'x7'
Door Size Garage door width by height, measured in feet.
24'-6"
Overall Height Distance from the finished slab to the peak of the roof ridge.
Truss
Roof Type Type of roof framing included with this plan, such as truss or rafter system.
1,152 Sq. Ft.
Area Total interior square footage of the garage floor.
The Greenbrier is a spacious two-car garage with a complete apartment above, offering generous living space for guests, family, or rental use. With exterior stair access, a traditional siding-and-shingle exterior, and a wide dormer bringing in natural light, it combines utility with charm.
Standard layout highlights:
• 24' wide × 24' deep footprint
• 8′ ceiling height on both floors
• Two-car capacity with dual 8'x7' garage doors
• Side entry door with protective roof covering
• Exterior stairs leading to private upstairs apartment
• 8/12 main roof slope with dormer accents
• Siding and shingle exterior as shown
Second floor apartment features:
• Large living room (18' × 12'-11") with natural light from dormer windows
• Full kitchen with refrigerator, micro/oven, sink, and dishwasher
• Private bedroom (10' × 10')
• Full bathroom with shower
• Walk-in closet
• Storage closet and stacked washer/dryer space
Want something adjusted? Use the “Need a small change?” dropdown above to request edits to layout, roof style, or siding materials before purchase.





