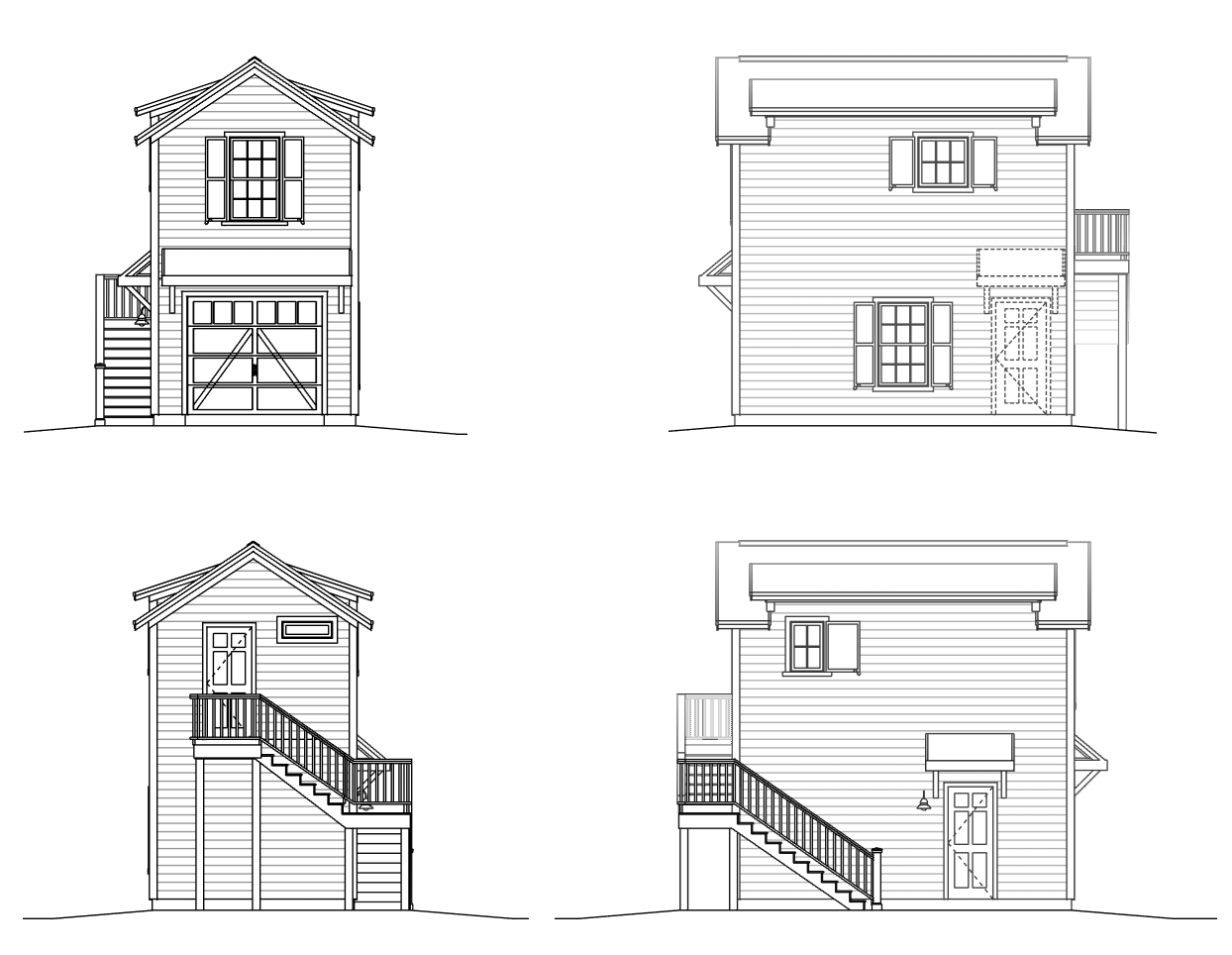


PLAN AT A GLANCE
1
Vehicle Capacity Number of vehicles the layout is designed to fit.
12'-0"x20'-0"
Dimensions Total garage footprint measured from exterior wall to exterior wall.
8'-0"
Ceiling Height Interior height from the finished slab to the bottom of ceiling framing.
8/12
Roof Pitch Ratio of roof rise over run. Example: 6/12 means 6 inches of rise for every 12 inches of run.
8'x7'
Door Size Garage door width by height, measured in feet.
21'2 1/4"
Overall Height Distance from the finished slab to the peak of the roof ridge.
Truss
Roof Type Type of roof framing included with this plan, such as truss or rafter system.
480 Sq. Ft.
Area Total interior square footage of the garage floor.
The Tidewater is a versatile one-car garage with a thoughtfully designed apartment above, perfect for use as a guest suite, rental unit, or private studio. Its compact footprint and exterior stair entry make it an efficient solution for adding living space without expanding your home’s main structure. Classic siding, architectural shingles, and dormer accents give it curb appeal while keeping a traditional detached look.
Standard layout highlights:
• 12' wide × 20' deep footprint
• 8′ ceiling height on both floors
• One-car capacity with 8'x7' garage door, covered by roof overhang
• Side entry door with protective roof covering
• Exterior stairs leading to private upstairs apartment
• 8/12 main roof slope with 4/12 dormer roofs
Second floor apartment features:
• Full bathroom with shower
• Kitchen with refrigerator, micro/oven, sink, and dishwasher
• Closet storage space
• Large open "Studio" living area adaptable for bedroom, office, or lounge
Want something adjusted? Use the “Need a small change?” dropdown above to request edits to layout, roof style, or siding materials before purchase.





