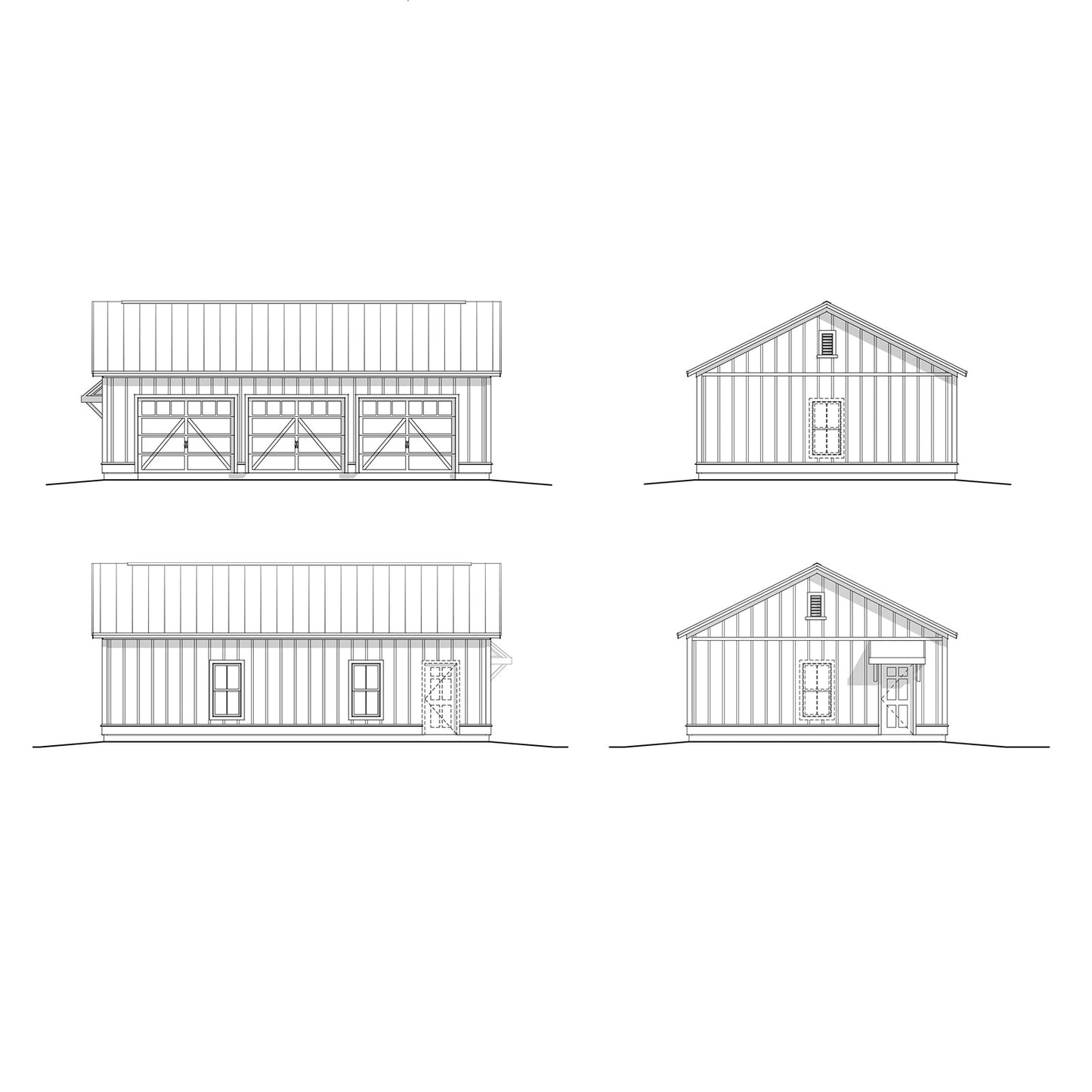


PLAN AT A GLANCE
3
Vehicle Capacity Number of vehicles the layout is designed to fit.
9'x7'
Dimensions Total garage footprint measured from exterior wall to exterior wall.
9'-0"
Ceiling Height Interior height from the finished slab to the bottom of ceiling framing.
6/12
Roof Pitch Ratio of roof rise over run. Example: 6/12 means 6 inches of rise for every 12 inches of run.
9'x7'
Door Size Garage door width by height, measured in feet.
16'-0"
Overall Height Distance from the finished slab to the peak of the roof ridge.
Truss
Roof Type Type of roof framing included with this plan, such as truss or rafter system.
864 Sq. Ft.
Area Total interior square footage of the garage floor.
Each Plan Includes 5 Interchangeable Garage Door Styles





Actual style selected with builder; availability may vary.
The Hampton is a wide-span, three-bay garage built for flexibility and curb appeal.
With clean lap siding, classic gable rooflines, and louvered vents, it’s an ideal choice for serious storage, large vehicles, or workshop space. Optional upgrades like a brick water table or shed roof entry help you tailor the look to your style.
Standard layout highlights:
• 36' wide × 24' deep footprint
• 9' ceiling height
• Three-car capacity with 9'x7' overhead garage doors
• Side entry door included
• Horizontal siding with louvered gable vents
• Architectural shingle roof
• Optional brick water table and shed roof over entry
Need adjustments? Use the “Need a small change?” dropdown above to request edits to layout, features, or finishes before purchase.





