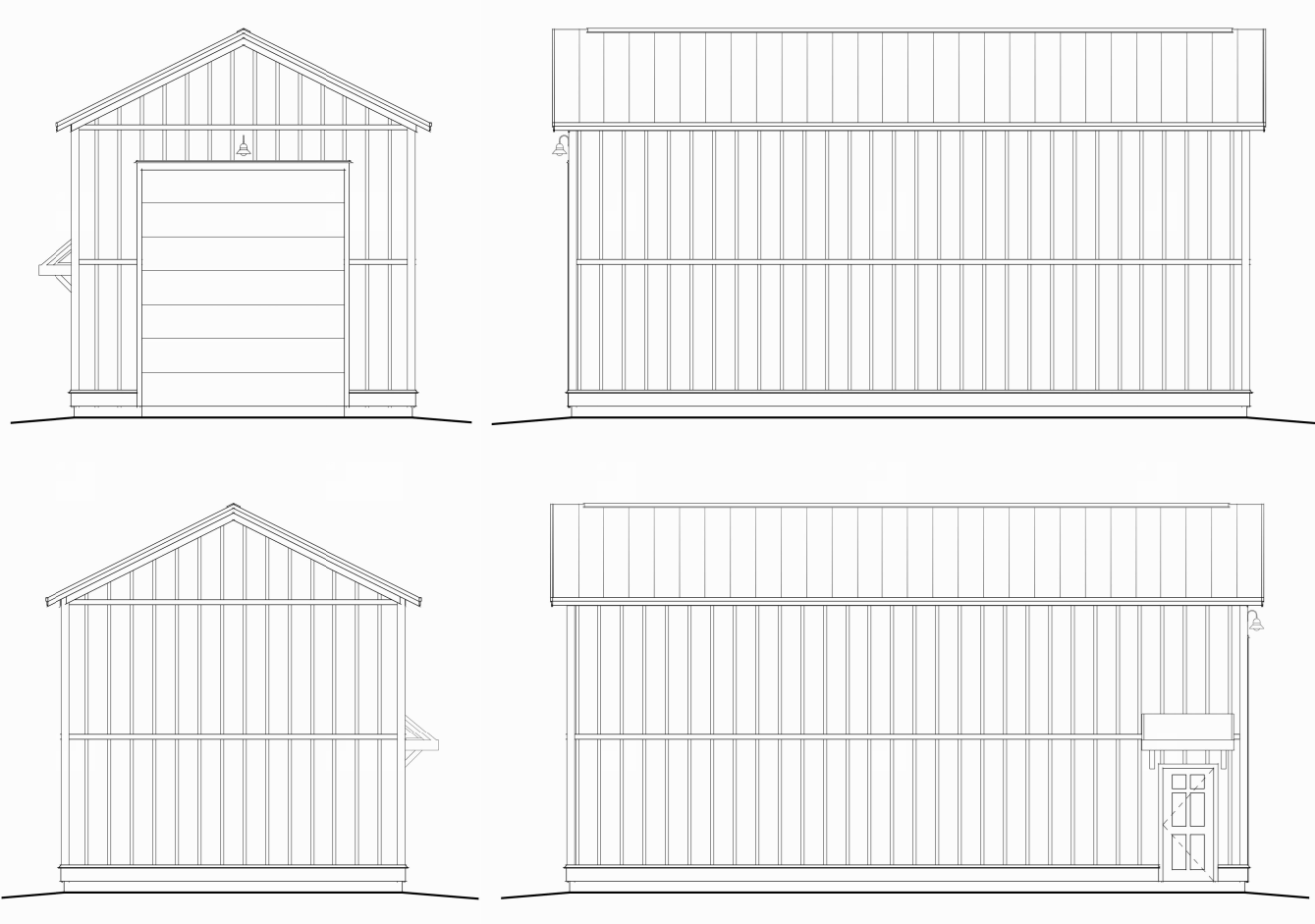


PLAN AT A GLANCE
UP TO 38'-0"
Maximum Length Boat or RV Maximum length vehicle that can fit inside the garage.
20'-0"x40'-0"
Dimensions Total garage footprint measured from exterior wall to exterior wall.
16'-4 1/2"
Ceiling Height Designed to fit a 14′‑0″ tall garage door with the minimum required clearance for door tracks and structural framing, resulting in a total ceiling height of 16′‑4½″
6/12
Roof Pitch Ratio of roof rise over run. Example: 6/12 means 6 inches of rise for every 12 inches of run.
12'x14'
Door Size Garage door width by height, measured in feet.
22'-3 1/2"
Overall Height Distance from the finished slab to the peak of the roof ridge.
Truss
Roof Type Type of roof framing included with this plan, such as truss or rafter system.
800 Sq. Ft.
Area Total interior square footage of the garage floor.
Each Plan Includes 5 Interchangeable RV/Boat Garage Door Styles





Actual style selected with builder; availability may vary.
The Baywood is a deep-storage garage built for boats, campers, and serious gear.
Its 40' depth, 16'-4½" ceiling, and 12'x14' overhead door make it perfect for oversized vehicles or compact work bays. The clean lines, board-and-batten siding, and standing seam metal roof give it a modern-agricultural feel that blends easily with rural, coastal, or residential settings.
Standard layout highlights:
• 20' wide × 40' deep footprint
• 16'-4½" ceiling height
• One 12'x14' overhead garage door
• Fits vehicles up to 13' tall and 35' long
• Side entry door included
• Board-and-batten siding with standing seam metal roof
• Two louvered gable vents
Need something changed? Use the “Need a small change?” dropdown above to request layout edits, alternate materials, or custom sizing.
Engineering Required for Lateral Bracing:
This RV garage includes 16’ tall walls and large overhead door openings, which exceed the IRC’s prescriptive limits for lateral bracing. While the architectural plans are permit-ready, local building codes will require a licensed structural engineer to design and verify all bracing and hold-downs based on your site’s wind, seismic, and exposure category. These structural elements are not included in the plan set and must be completed locally.





